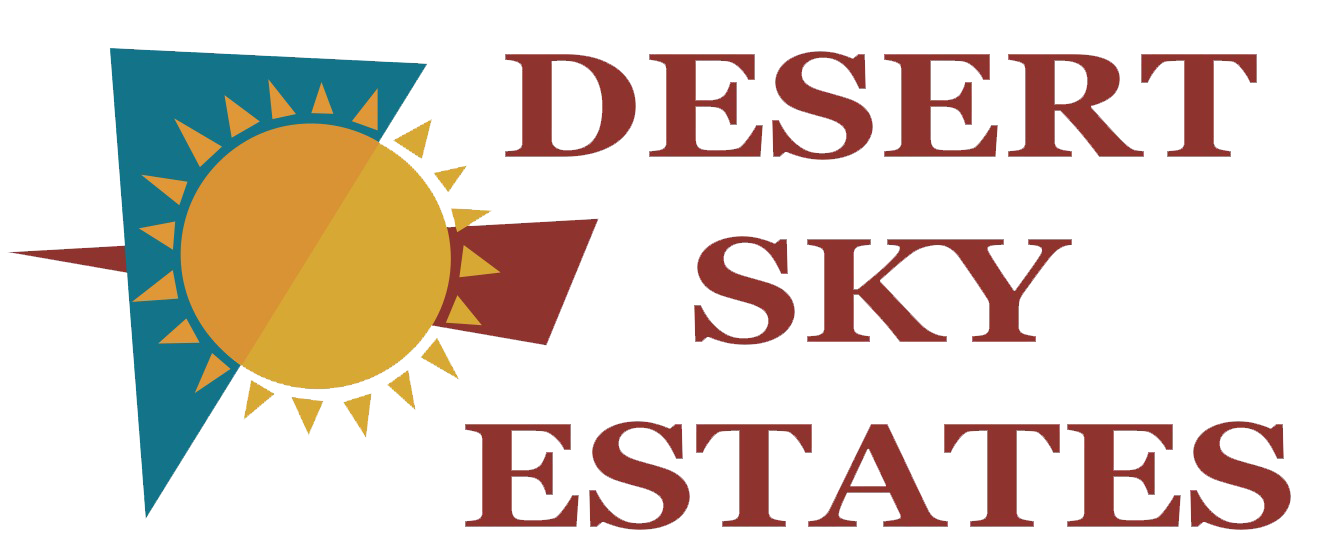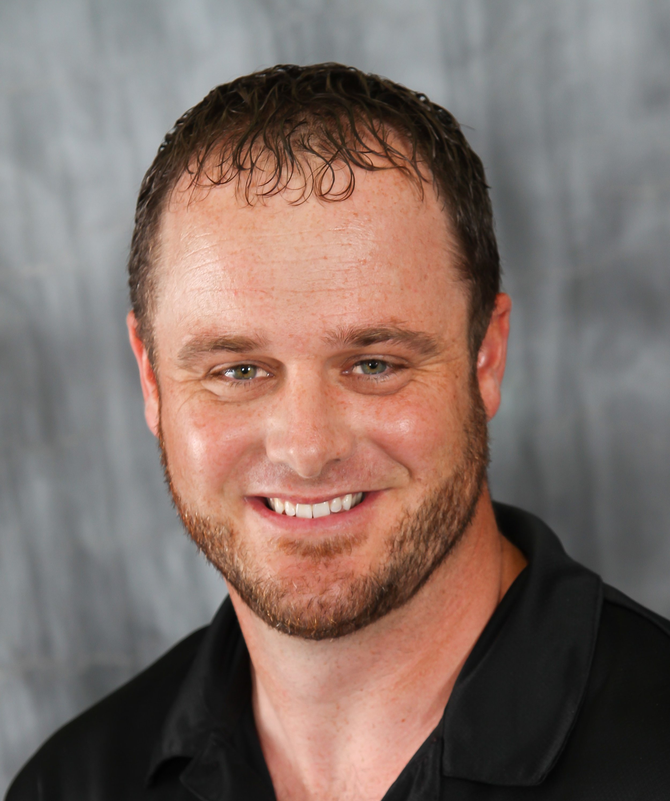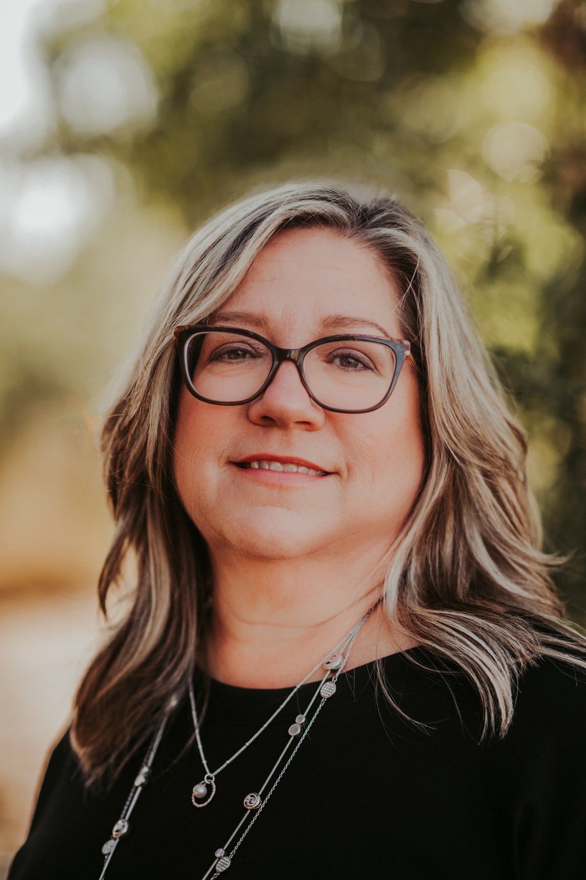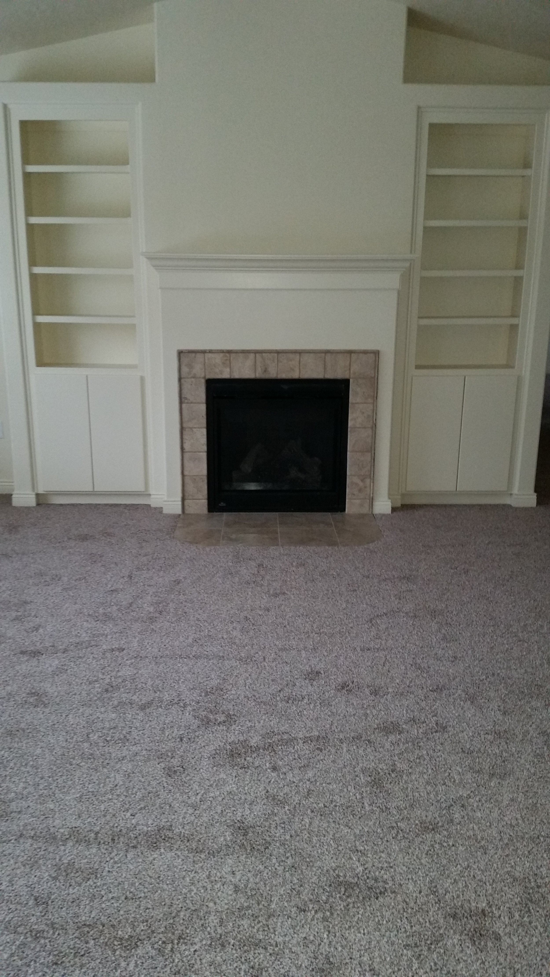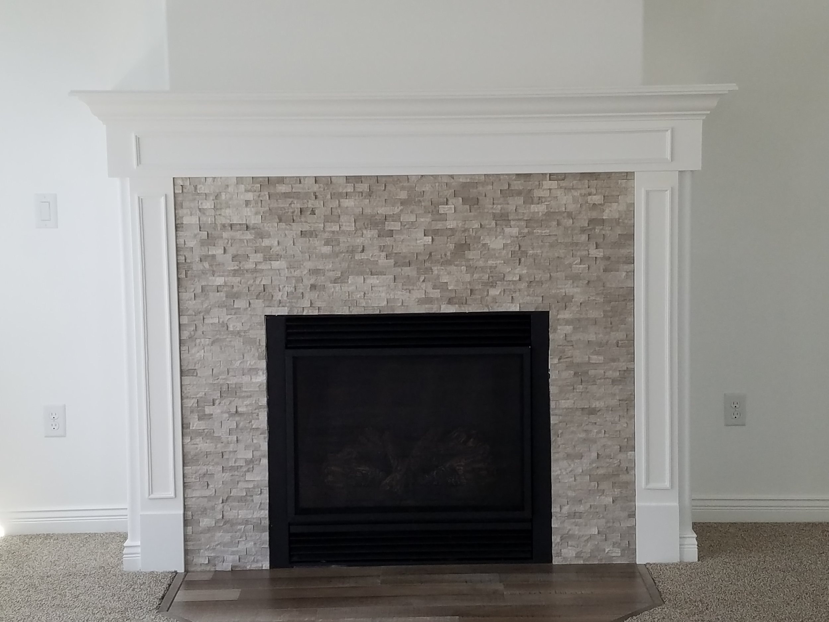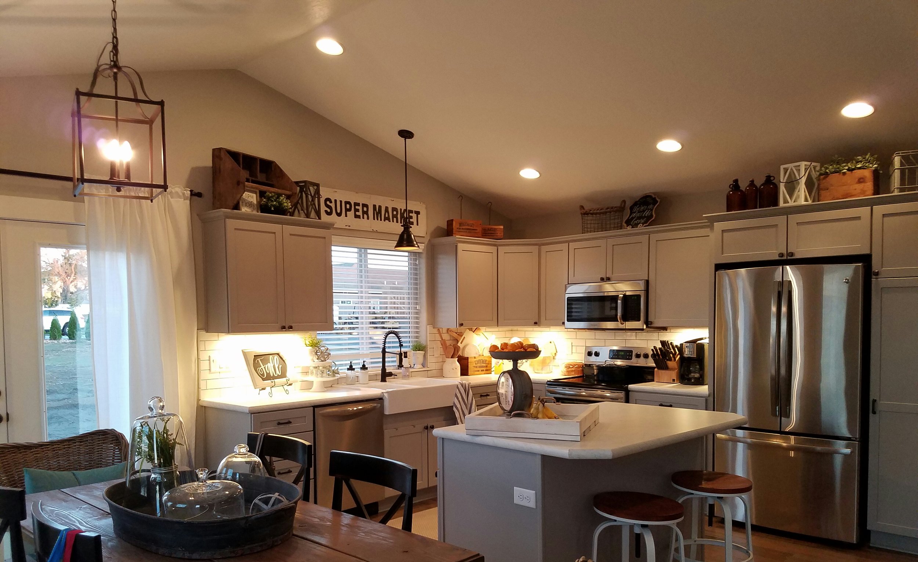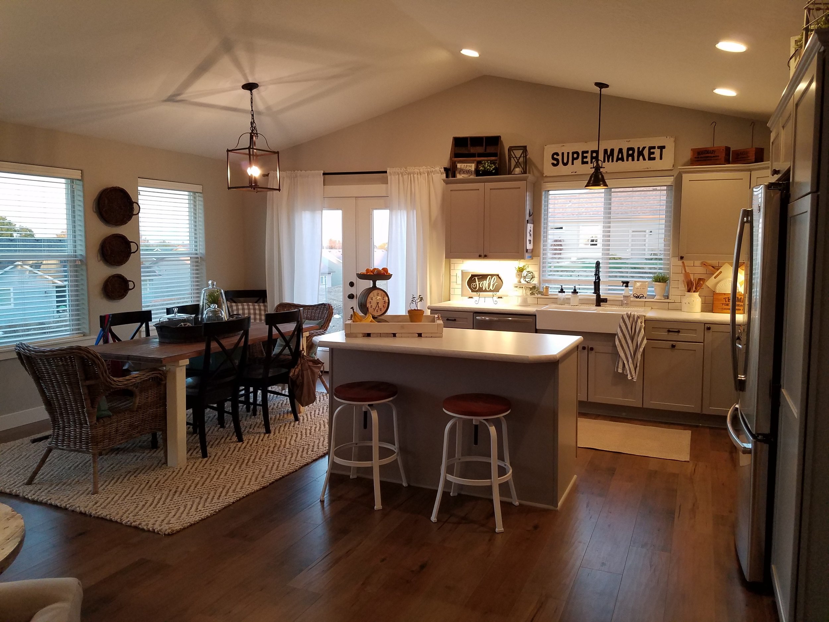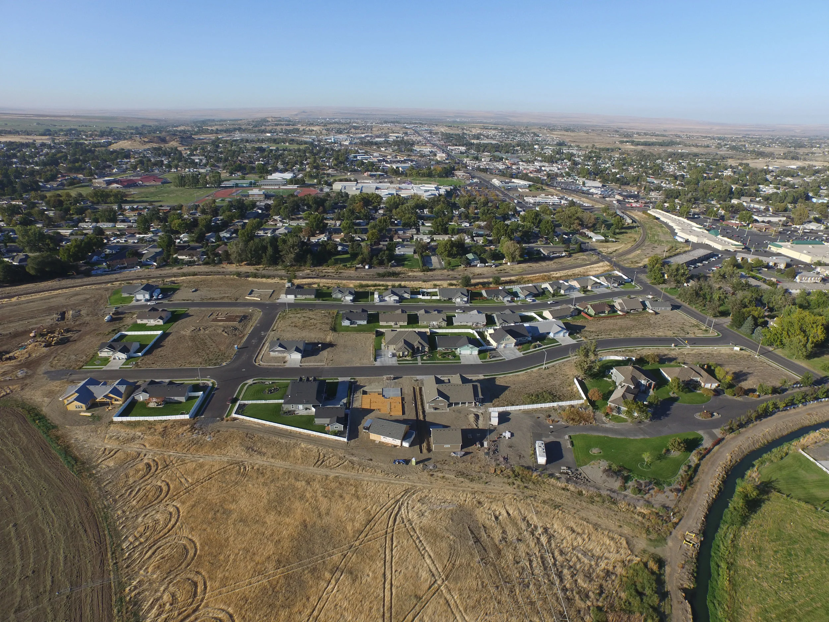
Floor Plans
Floor Plan 1 (1447 Square Feet)
Finished Garage
Lot Sizes Range From 9,000-18,555 Square Feet
Upgrades Available: Granite, Laminate Or Real Wood Flooring, French Doors,
Custom Cabinets, Custom 2 Tone Paint, 3 Car Garage, Covered Patio, RV Pad
3 Bedrooms, 2 Bath
Open Layout with Split Bedrooms
Vaulted Ceilings
Front and Back Yard Landscaping
Timed Underground Sprinklers
Floor Plan 2 (1526 Square Feet)
Timed Underground Sprinklers
Finished Garage
Lot Sizes Range From 9,000-18,555 Square Feet
Upgrades Available: Granite, Laminate Or Real Wood Flooring, French Doors,
Custom Cabinets, Custom 2 Tone Paint, 3 Car Garage, Covered Patio, RV Pad
3 Bedrooms, 2 Bath
Open Layout With Split Bedrooms
Master Bedroom with Walk In Closet
Vaulted Ceilings
Kitchen with Walk in Pantry & Hi-Lo Eating Bar
Front And Back Yard Landscaping
Floor Plan 3 (1582 Square Feet)
Finished Garage
Lot Sizes Range From 9,000-18,555 Square Feet
Upgrades Available: Granite, Laminate Or Real Wood Flooring, French Doors,
Custom Cabinets, Custom 2 Tone Paint, 3 Car Garage, Covered Patio, RV Pad
3 Bedrooms, 2 Bath
Open Layout with Split Bedrooms
Vaulted Ceilings
Front and Back Yard Landscaping
Timed Underground Sprinklers
Floor Plan 4 (1844 Square Feet- Plus 16x22 Bonus Room)
Finished Three Car Garage
Bonus Room Optional
Lot Sizes Range From 9,000-18,555 Square Feet
Upgrades Available: Granite, Laminate Or Real Wood Flooring, French Doors,
Custom Cabinets, Custom 2 Tone Paint, 3 Car Garage, Covered Patio, RV Pad
4 Bedrooms, 3 Bath
Open Living and Dining Area
Large Kitchen with Walk In Pantry
Vaulted Ceilings
Front and Back Yard Landscaping
Timed Underground Sprinklers
Floor Plan 5 (2303 Square Feet)
Timed Underground Sprinklers
Lot Size Range From 9,000-18,555 Square Feet
Upgrades Available: Granite, Laminate Or Real Wood Flooring, French Doors,
Custom Cabinets, Custom 2 Tone Paint, 3 Car Garage, Covered Patio, RV Pad
4 Bedrooms, 2.5 Bath
Open Living Area
Large Kitchen
Vaulted Ceilings
Front and Back Yard Landscaping
CUSTOM HOMES
Build Your Dream Home Today!
Build Your custom home with Us!
If you are interested in purchasing one of these beautiful homes or would like some information please contact Bennett Christianson, Principal Broker at (971) 237-1403 or Nancy Walchli, Broker at 541-571-1723.
Both agents are licensed in the State of Oregon with Christianson Realty Group and Managing Principal Broker Bennett Christianson, 541-289-4663.
Realtors
Our team of Professional Real Estate Agents has combined 28 years of experience serving Hermiston, Oregon and surrounding areas. Both agents have been long time community members serving various roles in our community. Shirley Parsons currently serves as the Chairman of the Hermiston Chamber of Commerce and in 2015 received the prestigious award for the Woman of the Year. Her partner, Nancy Walchli was named Realtor of the Year in 2015 and is an active member in the Hermiston Community. Both agents bring years of experience and provide quality service for their clients.
Bennett Christianson
Principal Broker/Owner, CRS, SFR, CNE
bennett@christiansonrealestate.com
Office: (541) 289-4663
Cell: (971) 237-1403
Licensed in the State of Oregon
Nancy Walchli
Broker, GRI
nancy@christiansonrealestate.com
Office: (541) 289-4463
Cell: (541) 571-1723 Licensed in the state of Oregon
Developer: Paul Burns of Burns Property, LLC | Builder: Louie Stocker
Lending
Use our Preferred Lender and Save $500!
Holly Woods
NMLS# 1220124
Loan Officer - Academy Mortgage
Holly.woods@academymortgage.com
www.academymortgage.com/hollywoods
Office/Cell: (541) 371-1155
